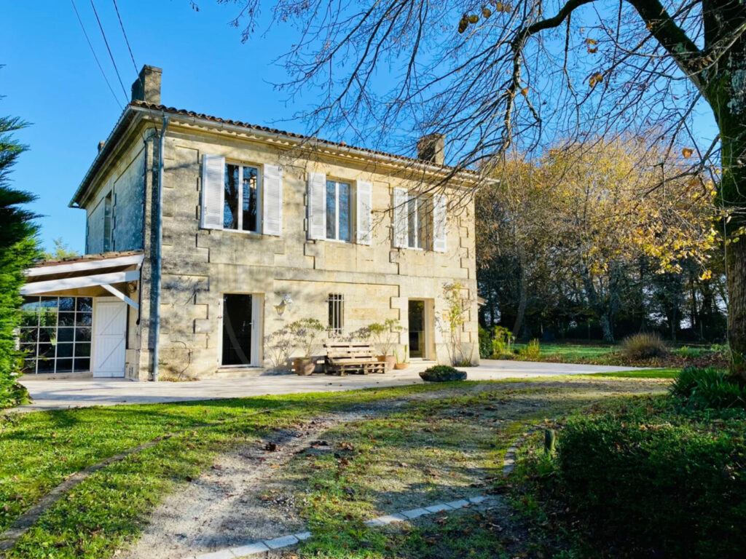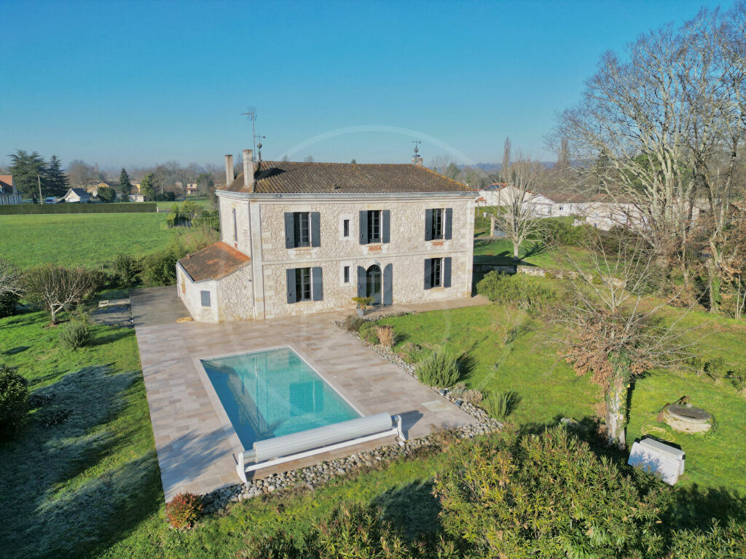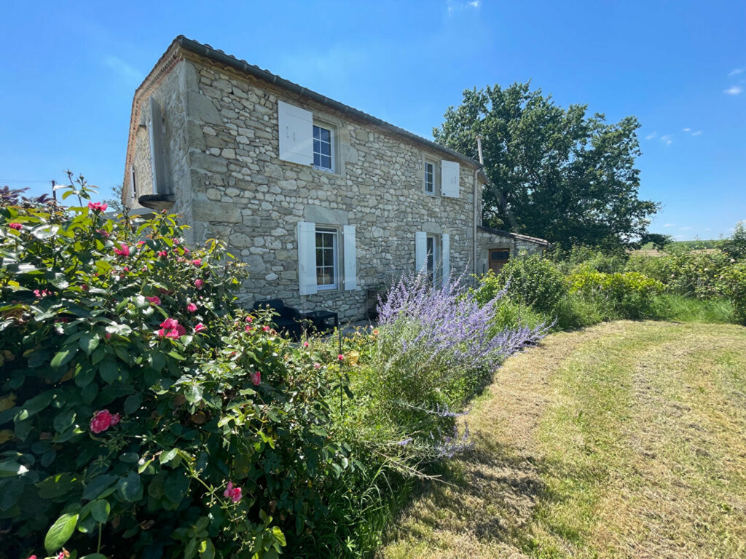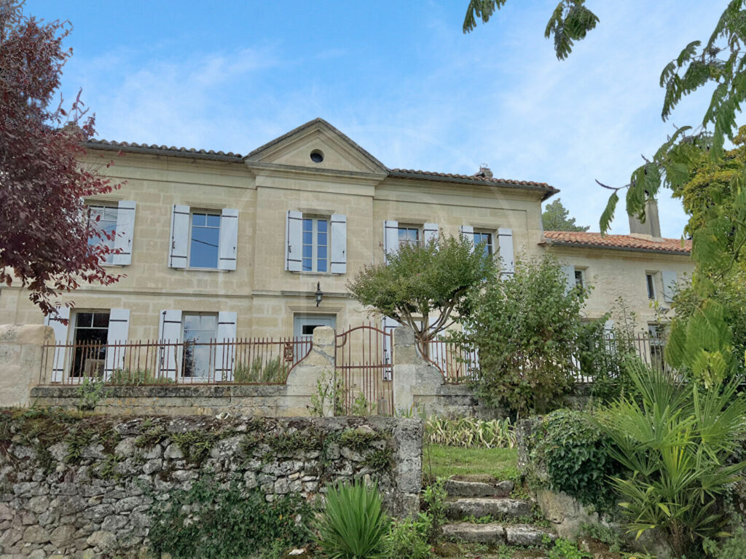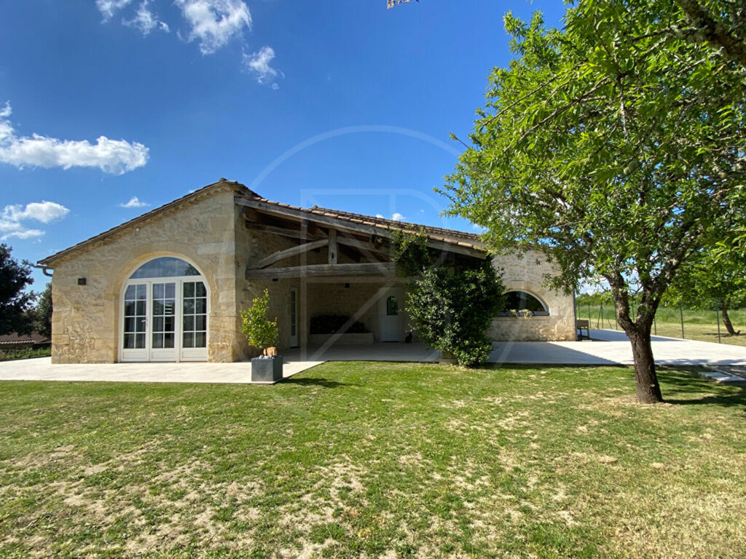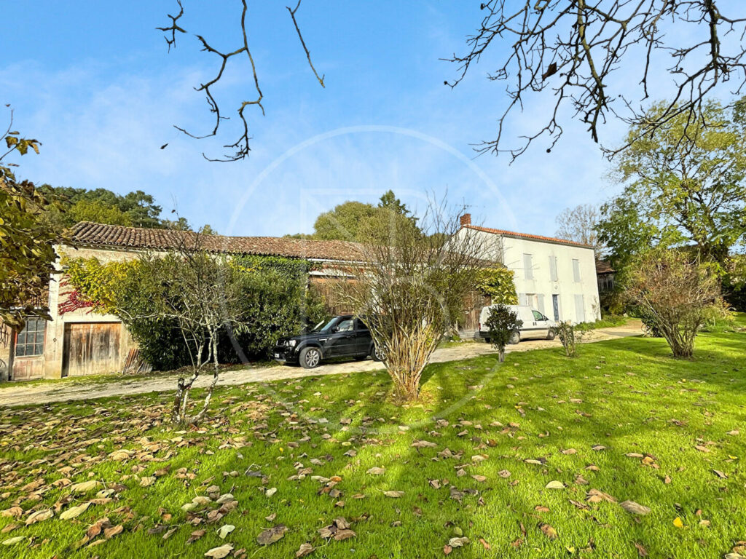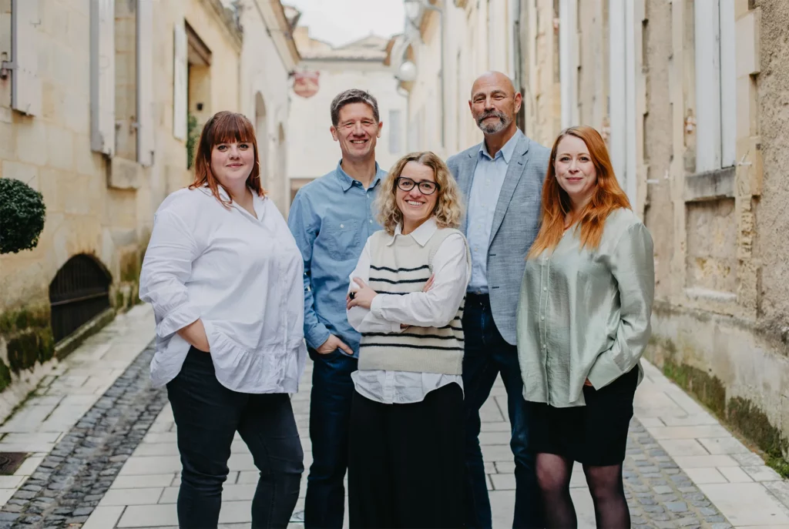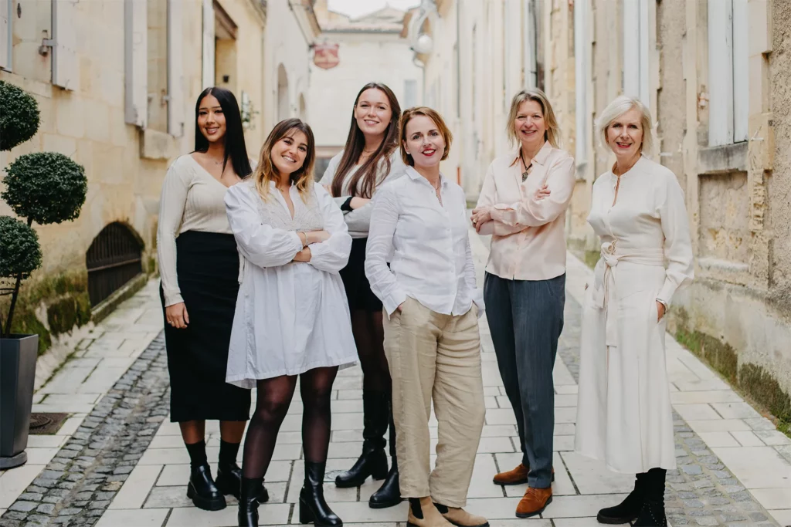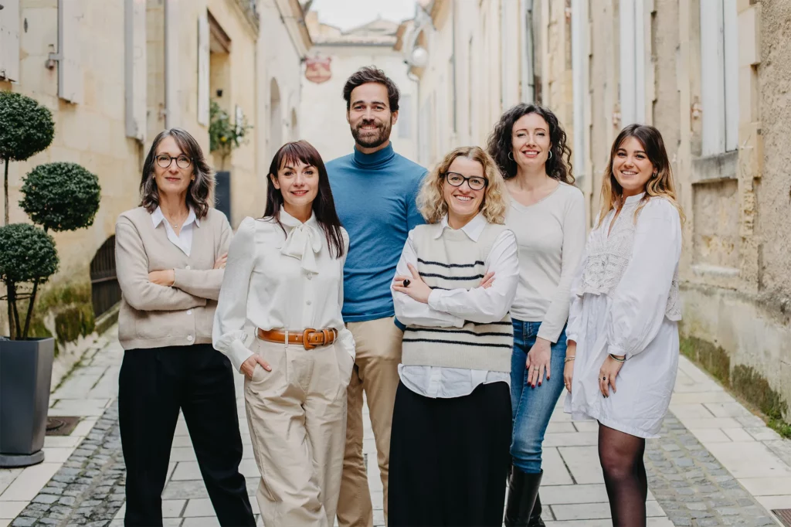We had a very extraordinarily and positive experience with Alexandra of Beyond Immobilier (Bordeaux and Beyond) in terms of service, responsiveness, and attention to our unique needs. Alexandra helped make things simple, efficient, and friendly. She was always ready to go the extra mile.
Majid
25 November 2024
The welcome, the attentiveness, the professionalism, the availability and the guidance are really a support and a real strength. I highly recommend them.
Marylène
18 November 2024
Outstanding. First class local knowledge combined with professionalism. Hand holding throughout the journey, always on hand with meaningful and timely advice.
David
14 June 2024
Very good agency, professional and competent. I had no problem selling my house in a very short time and at the asking price. They take care of everything. Thanks for everything!
David
9 December 2024
Thanks to Tatsiana and Neil for their professionalism, their sense of contact and their always cheerful support.
Laurent & Marie
9 December 2024
We really lucked out with Neil. After deciding to buy a house near Bordeaux via Beyond Immobilier, we quickly realized that nothing was too much trouble for him. Neil offered, and continues to offer, much more than a traditional real estate agent. He walked us through the purchase, introduced us properly to the previous owners, the mayor, the neighbors, and, finally, to the wonderful Rob, who handled the currency conversions for us.
Anthony
3 December 2024
We had a very extraordinarily and positive experience with Alexandra of Beyond Immobilier (Bordeaux and Beyond) in terms of service, responsiveness, and attention to our unique needs. Alexandra helped make things simple, efficient, and friendly. She was always ready to go the extra mile.
Majid
25 November 2024
The welcome, the attentiveness, the professionalism, the availability and the guidance are really a support and a real strength. I highly recommend them.
Marylène
18 November 2024
Outstanding. First class local knowledge combined with professionalism. Hand holding throughout the journey, always on hand with meaningful and timely advice.
David
14 June 2024
Very good agency, professional and competent. I had no problem selling my house in a very short time and at the asking price. They take care of everything. Thanks for everything!
David
9 December 2024
Thanks to Tatsiana and Neil for their professionalism, their sense of contact and their always cheerful support.
Laurent & Marie
9 December 2024
We really lucked out with Neil. After deciding to buy a house near Bordeaux via Beyond Immobilier, we quickly realized that nothing was too much trouble for him. Neil offered, and continues to offer, much more than a traditional real estate agent. He walked us through the purchase, introduced us properly to the previous owners, the mayor, the neighbors, and, finally, to the wonderful Rob, who handled the currency conversions for us.
Anthony
3 December 2024
We had a very extraordinarily and positive experience with Alexandra of Beyond Immobilier (Bordeaux and Beyond) in terms of service, responsiveness, and attention to our unique needs. Alexandra helped make things simple, efficient, and friendly. She was always ready to go the extra mile.
Majid
25 November 2024
The welcome, the attentiveness, the professionalism, the availability and the guidance are really a support and a real strength. I highly recommend them.
Marylène
18 November 2024
Outstanding. First class local knowledge combined with professionalism. Hand holding throughout the journey, always on hand with meaningful and timely advice.
David
14 June 2024


