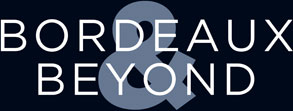A wonderful opportunity to acquire this attractive family home built in 2022, located in the residential area of Libourne, with a majestic view of the Dordogne. Bright, comfortable, and pleasant to live in, it offers a generous living area (living room, dining room, kitchen) on the ground floor that opens onto a south-facing terrace with no overlooking neighbors, a beautiful bedroom with an en-suite bathroom, an office that can be converted into a bedroom, and a laundry room. Upstairs, there are two large bedrooms, a bathroom, and a magnificent master suite with access to a second terrace and a small pool. A large enclosed plot, an attached garage, and a garden shed with a finished basement complete the property. A visit is a must!
































